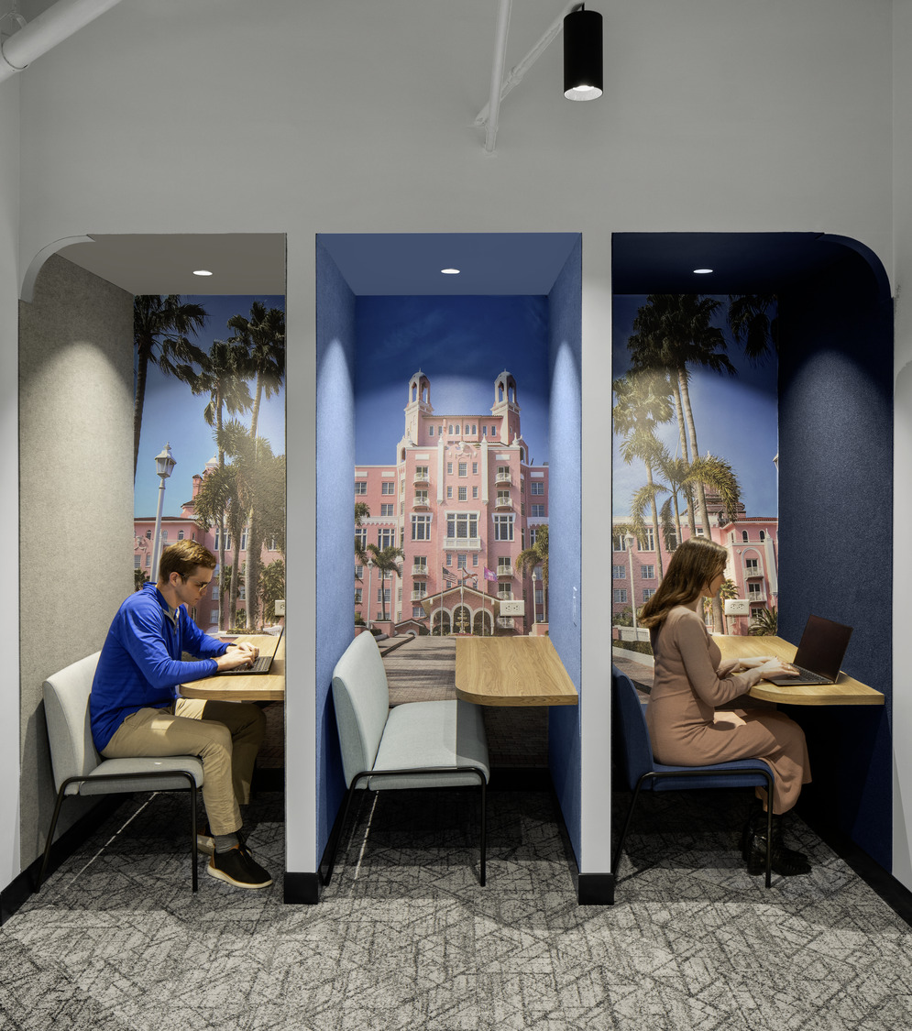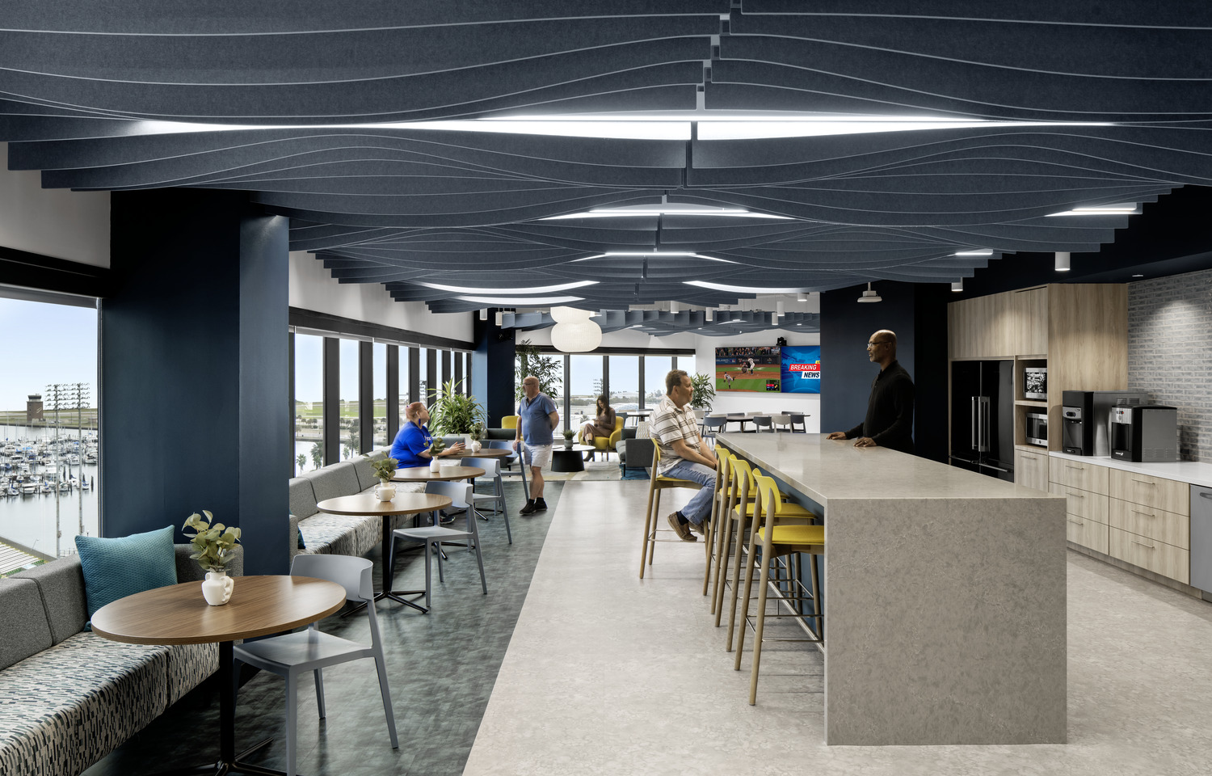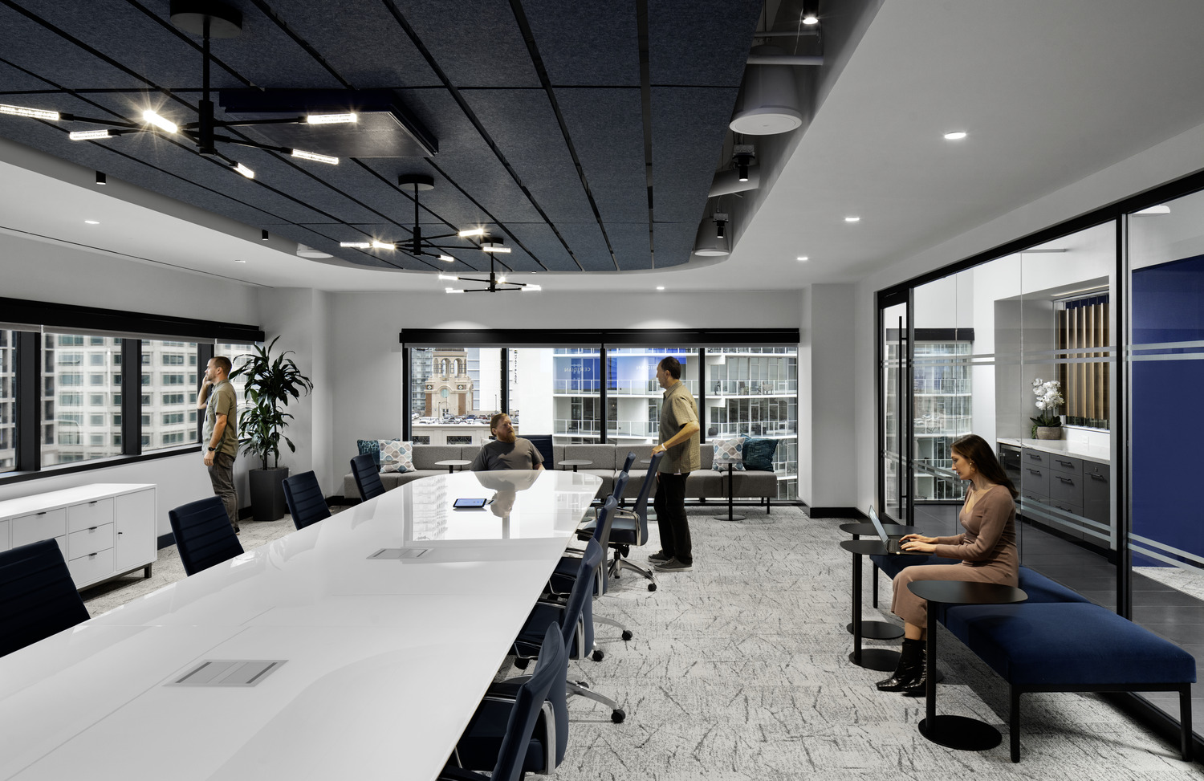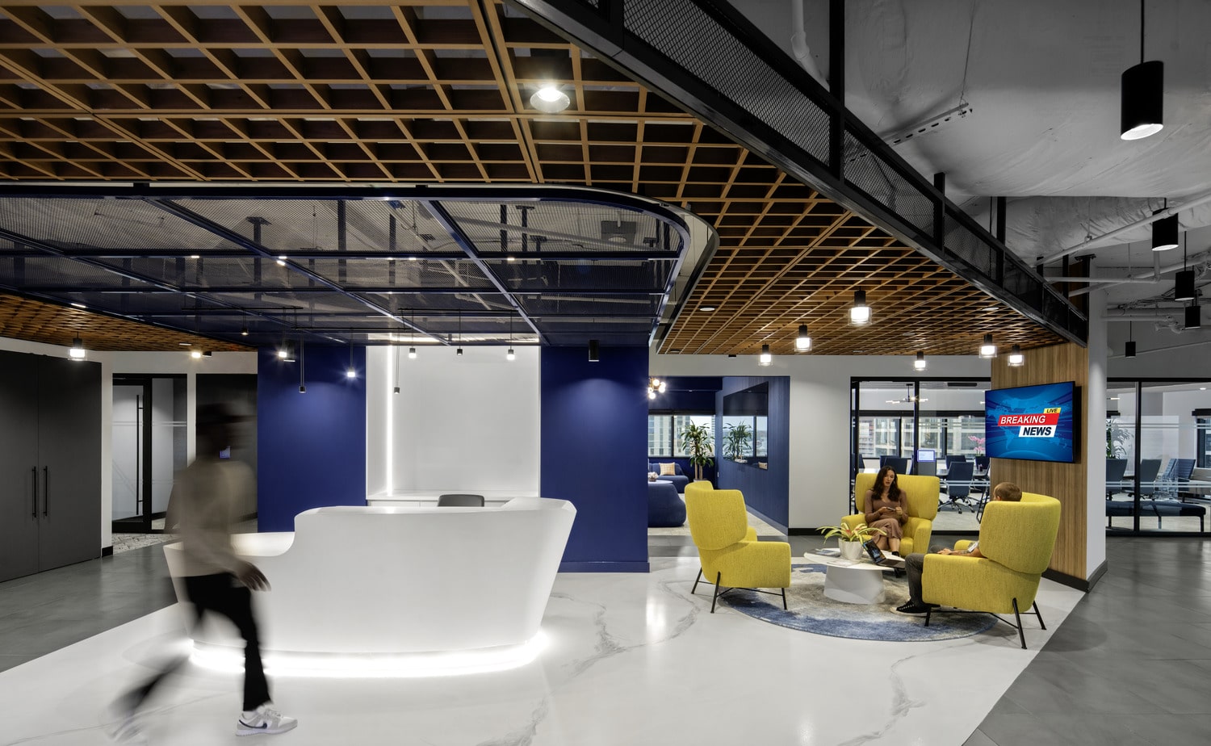Global provider of human resources software and services
A new space to support the modern employee
A global provider of human resources software and services partnered with us to help them reduce their footprint from a large campus to a single floor office while maintaining their existing employee count and creating a better workplace experience for their employees and clients.
At a glance
● A flexible and adaptable floorplate that supports the evolving needs of their workforce
● Design adheres to the company’s security, compliance, and health and safety protocols
● Client facing spaces and interfaces to draw in clients and connect them to the brand
Reducing footprint and moving to a central location
The client wanted to downsize from a suburban campus to an office in downtown St. Petersburg, Florida. They wanted their new office to better connect their people, customers, and business partners to the local environment and their brand, and create a space that was flexible, multi-functional, and encouraged collaboration.
Client-facing interfaces and multi-use space types to enable flexibility
Using the local environment as design inspiration, the office reflects the St. Petersburg harbor with spaces and features that promote comfort and purpose,
while maximizing efficiency with strategic flexibility to enable productivity and activate collaboration.
With engaging client facing spaces being a key goal for their new workplace, some of the focal points include a multi-use reception, exterior facing boardrooms, and a large café and townhall.
Due to the sensitive nature of their business, being able to print and house documents securely was another focus in their new space. We created secure areas with embedded security technology to support their printing needs and compliance protocols.
A welcoming experience that connects employees and clients alike to the brand
Throughout the space we applied a rolling brand strategy, emphasizing their brand palette with a thoughtful combination of vivid hues, bold and earthy tones, and sophisticated luxury.
Custom branding, fixtures, and finishes add finishing touches to bring the client’s brand identity to life.
The finished workplace met the client’s goals and vision, with collaborative and flexible spaces, and a connection to their brand and the local environment. They are proud to bring clients, prospects, and talent into their new space.
Client
Global provider of human resources software and services
Location
USA
Completion
2024
Service
Design
Construction







Unispace case study
Reach out to us for more information